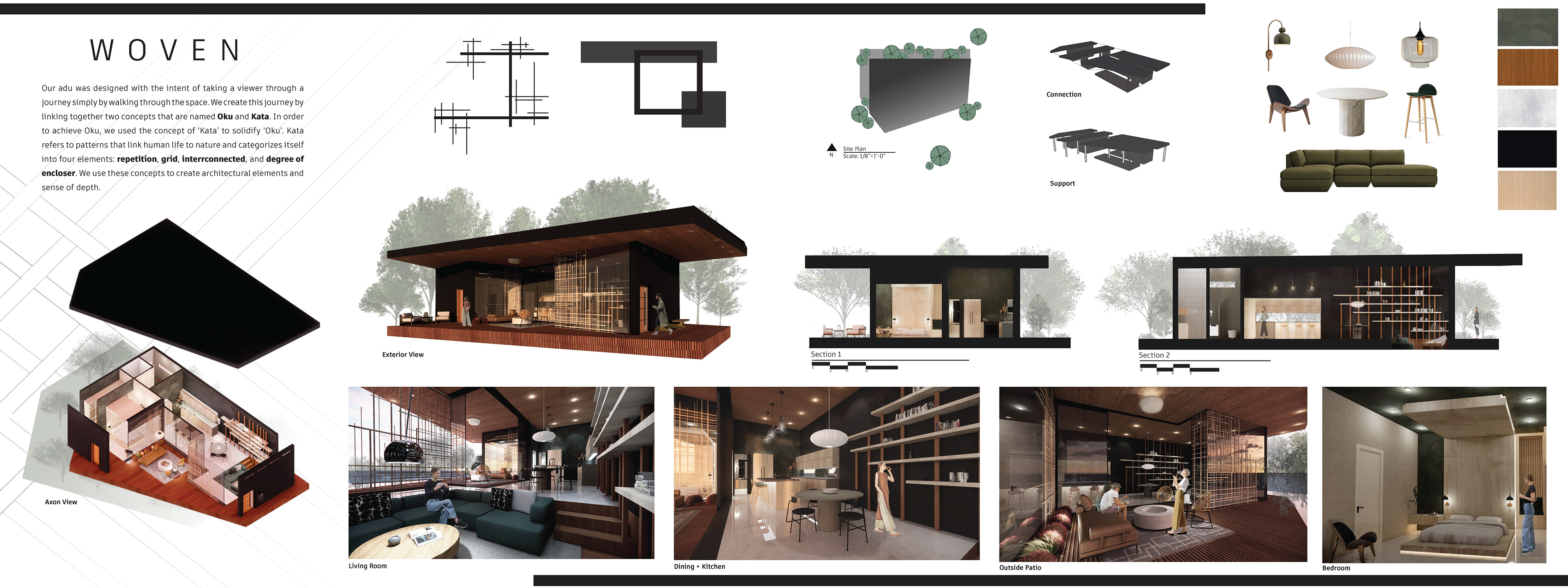
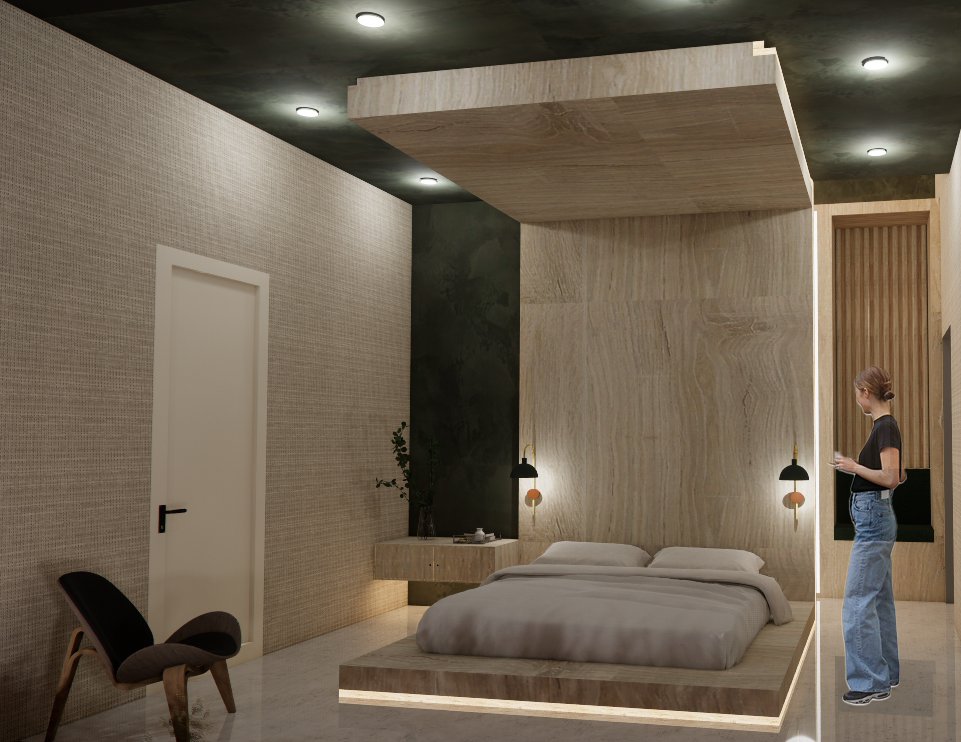
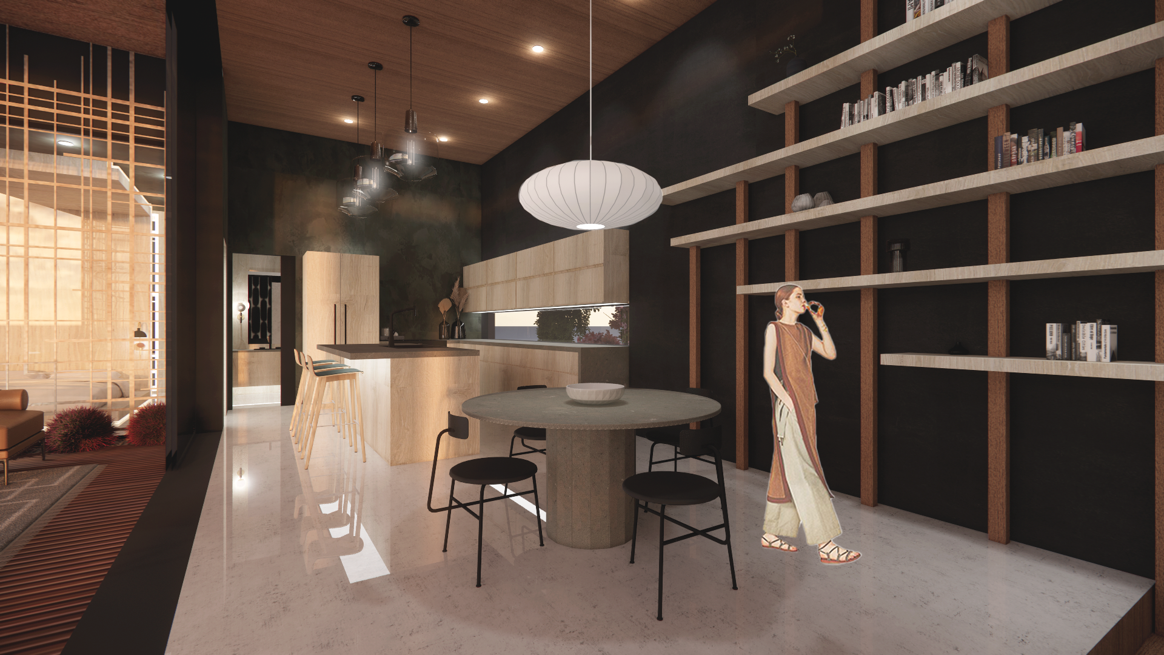
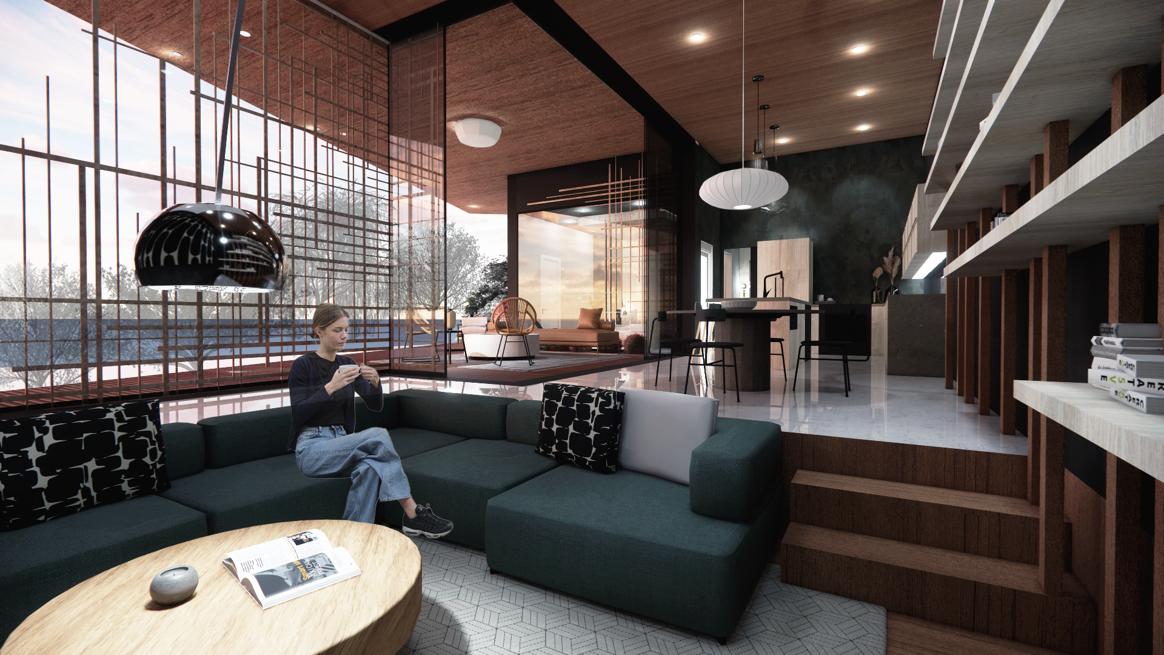
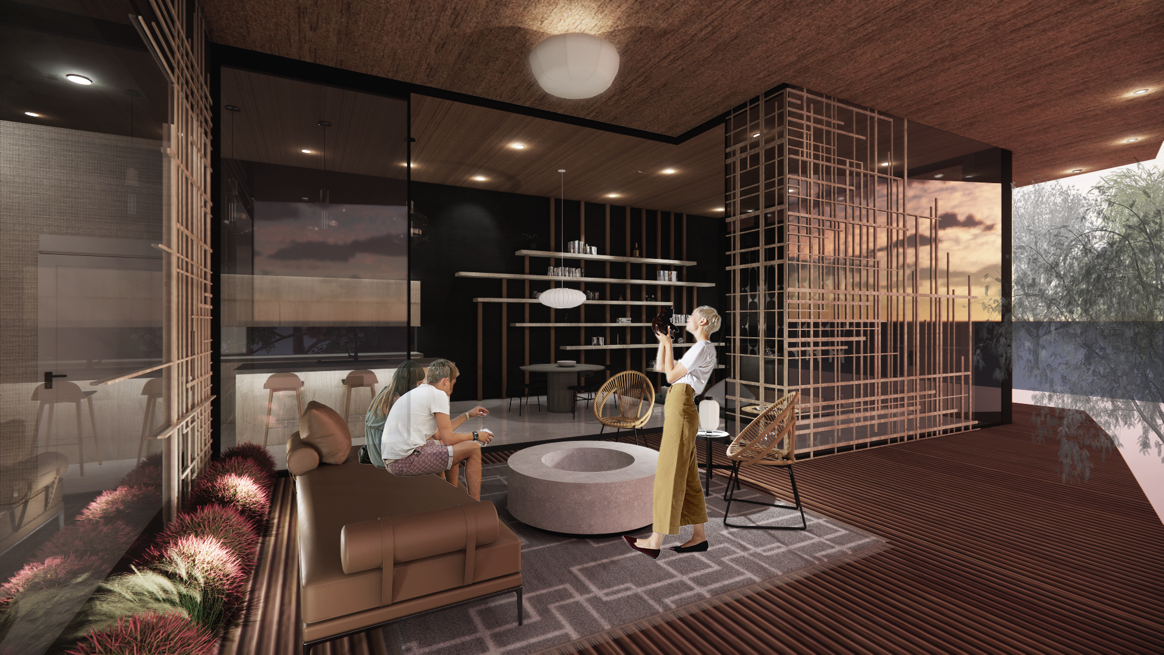
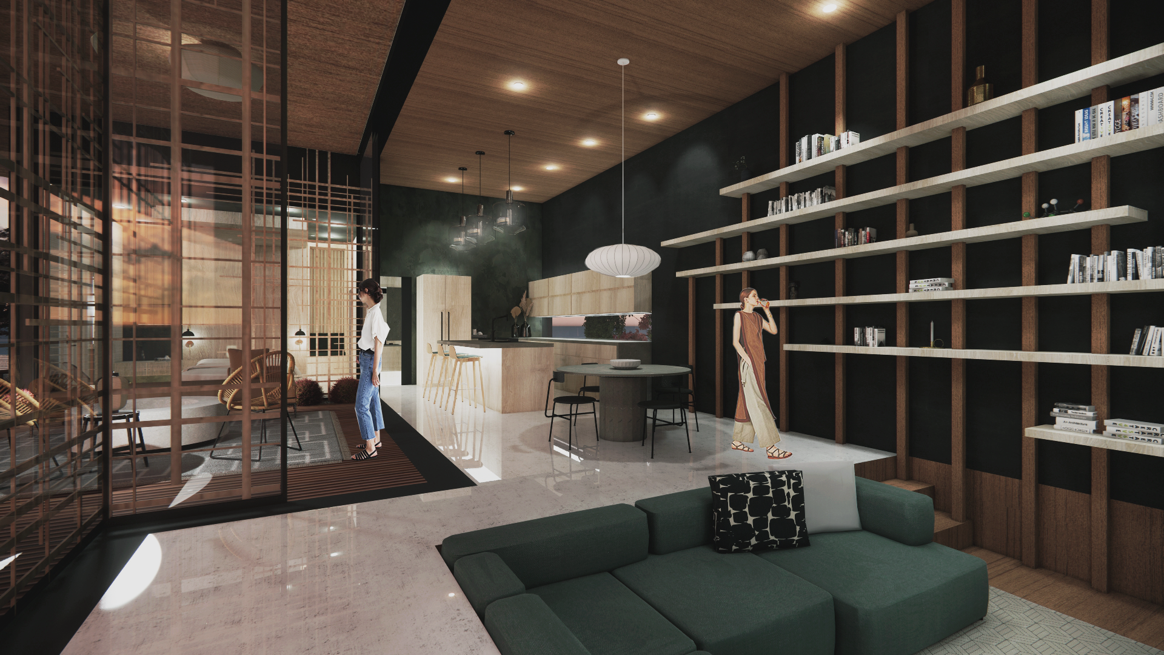
Project Brief - Accessory Dwelling Unit Client - TBD Overview - Design an ADU with a Japanese aesthetic that will hypothetically be bought and sold to a client. Objectives - Design the interior (875 SF) and exterior space (500 SF) that accommodates to the ADU requirements. Design an appealing roof that complies to code and is aesthetically pleasing and functional. Key Information - Our ADU was designed with the intent of taking a viewer through a journey simply by walking through the space. We create this journey by linking together two concepts that are named OKU and KATA. In order to achieve OKU, we used the concept of KATA to solidify OKU. Kata refers to patterns that link human life to nature and categorizes itself into four elements: repetition, grid, interconnected, and degree of enclosure. We use these concepts to create architectural elements and a sense of depth. Project in collaboration with Stefany Lopez





